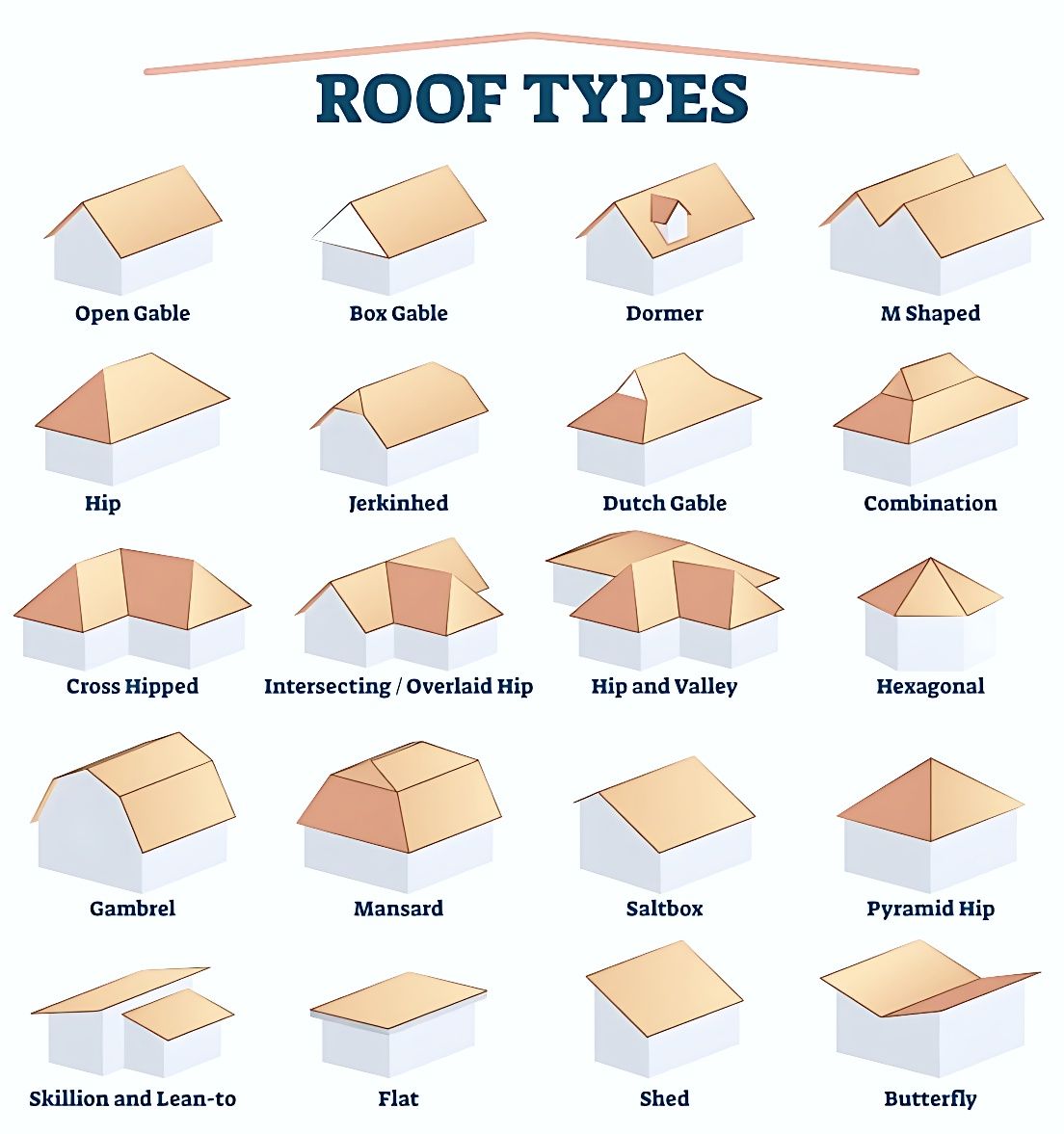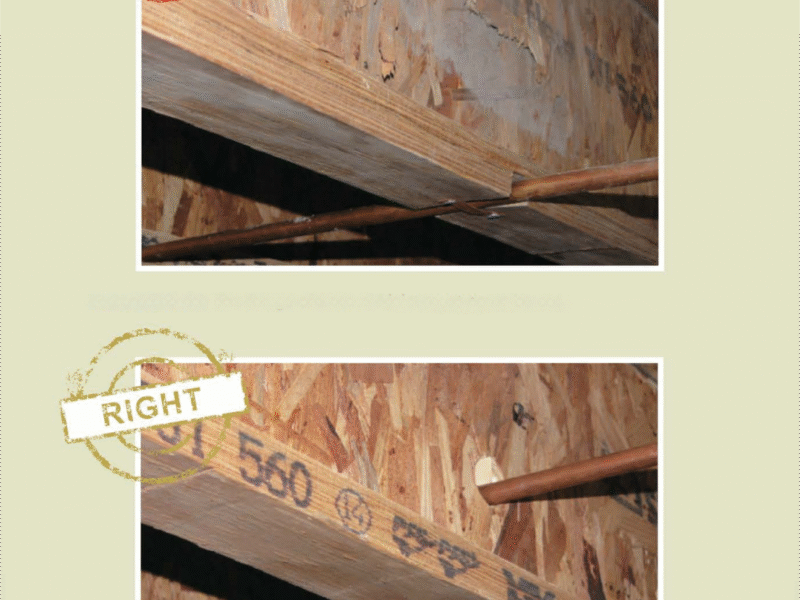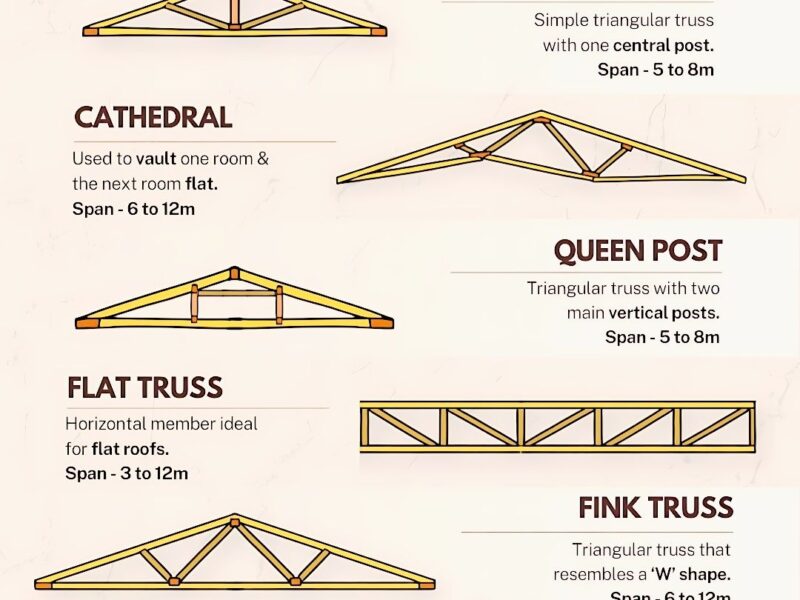The infographic provides a clear visual guide to commonly used roof architectures, which is very helpful for understanding basic building design and terminology.
* Open Gable: A basic triangular roof with two sloping sides that meet at a ridge. The ends of the house have vertical walls that extend to the roofline, forming a “gable” end that is open (not boxed in).
* Box Gable: Similar to an open gable, but the gable ends are enclosed or “boxed in” at the top, creating a more finished appearance.
* Dormer: A structural element that projects vertically from the slope of a pitched roof, creating usable space within the roof structure and often housing a window. The example shows a gabled dormer.
* M Shaped: Essentially two gable roofs connected side-by-side, forming an “M” shape when viewed from the end. This design is often used on wider buildings.
* Hip: A roof with all sides sloping downwards to the walls, typically with a gentler slope than a gable. There are no vertical wall sections at the ends.
* Jerkinhed (or Clipped Gable): A hybrid between a gable and a hip roof. The ends of the gable are “clipped” or shortened into a small hip, giving it a distinctive look.
* Dutch Gable: Another hybrid, combining a gable roof with a hip roof. It has a hip roof at the top, but a small gable section is introduced below the hip, allowing for a window or decorative element.
* Combination: A roof that incorporates two or more different roof types into its design, often seen on larger or more complex homes. The example shows a hip roof combined with a gable.
* Cross Hipped: Two or more hip roof sections that intersect at a 90-degree angle, forming valleys where they meet.
* Intersecting / Overlaid Hip: Similar to a cross-hipped roof, but one hip section appears to overlay or intersect another in a more complex manner, often on irregularly shaped footprints.
* Hip and Valley: This explicitly highlights the “valleys” (the inward-sloping lines where two roof planes meet) that are characteristic of intersecting hip roofs.
* Hexagonal: A roof with six sloping sides that meet at a central point, designed for a hexagonal building footprint.
* Gambrel: A symmetrical two-sided roof with two different slopes on each side. The lower slope is steeper than the upper slope, often seen on barns, creating more attic space.
* Mansard: A four-sided gambrel-style roof with each side having two different slopes. The lower slope is much steeper than the upper, almost vertical, and often contains dormer windows. This allows for a full usable attic space.
* Saltbox: An asymmetrical gable roof where one side is a long, continuous slope down to a single story, while the other side has two stories. It’s often longer in the back and shorter in the front.
* Pyramid Hip: A simple hip roof where all four sides slope equally to a single peak, typically used on square buildings.
* Skillion and Lean-to:
* Skillion: A single-sloping roof plane, also known as a shed roof.
* Lean-to: Often refers to a roof that “leans against” or is attached to a taller wall or existing building, typically a single slope.
* Flat: A roof that appears flat but actually has a very low slope (usually 1/4 inch per foot) to allow for water drainage.
* Shed: Synonymous with a skillion roof; a single, continuous sloping roof plane, typically seen on sheds or modern homes.
* Butterfly: A V-shaped roof formed by two inverse-sloping planes that meet in the middle, creating a valley for drainage. This design is modern and collects rainwater.


