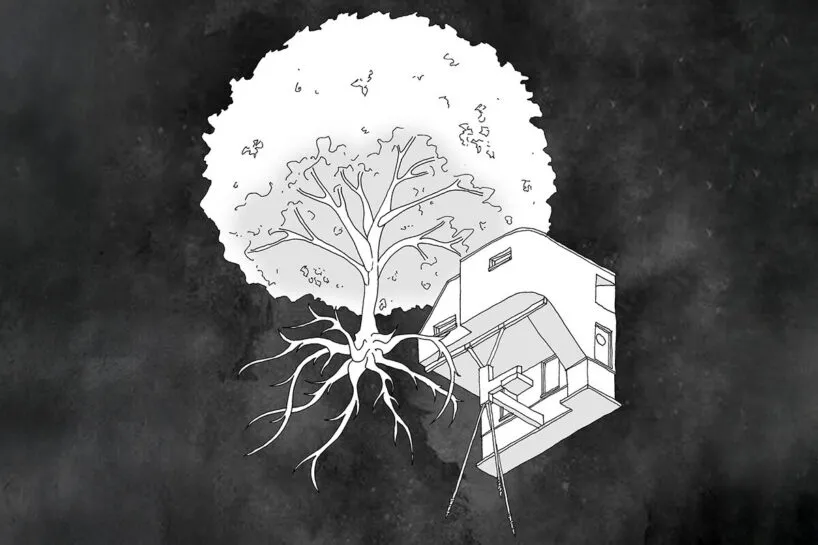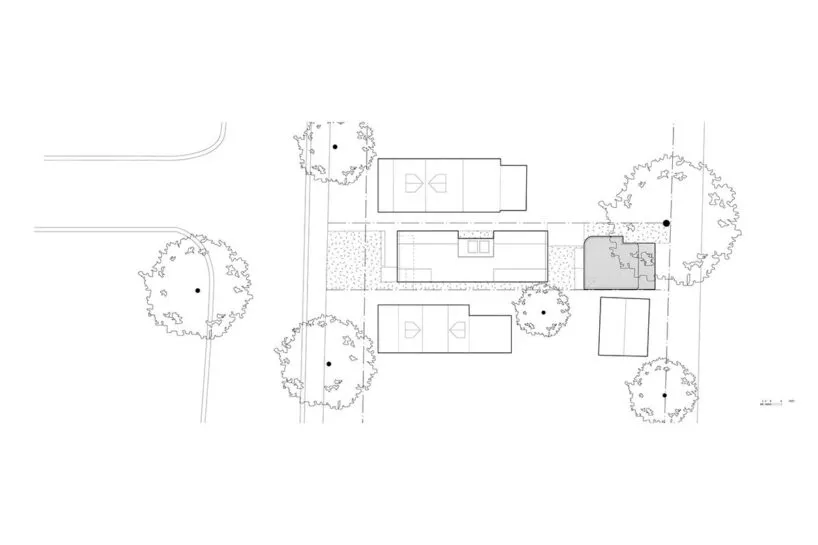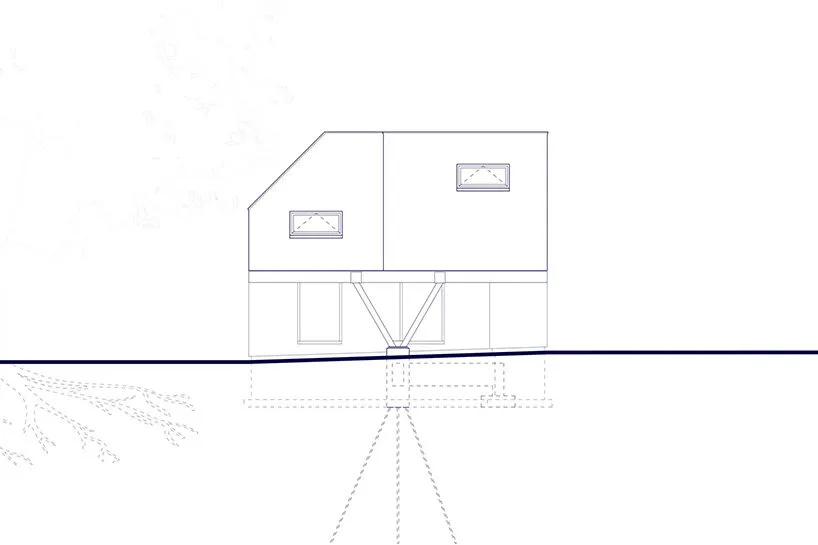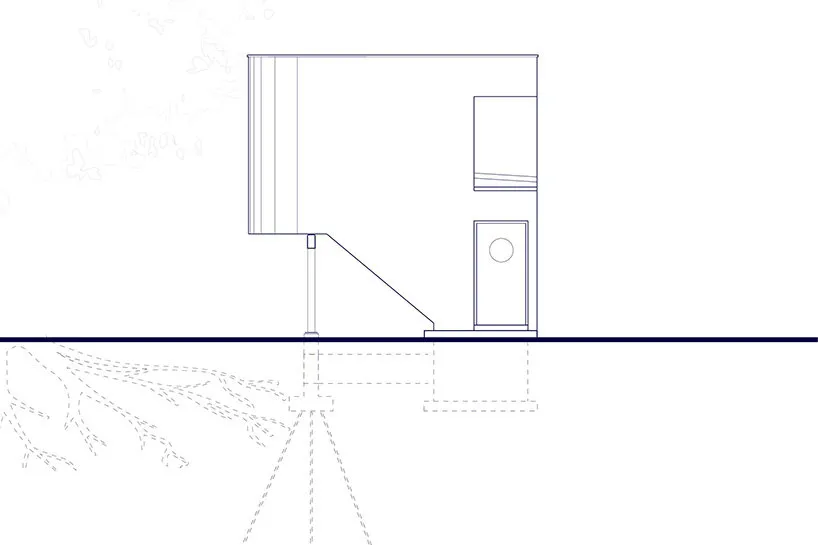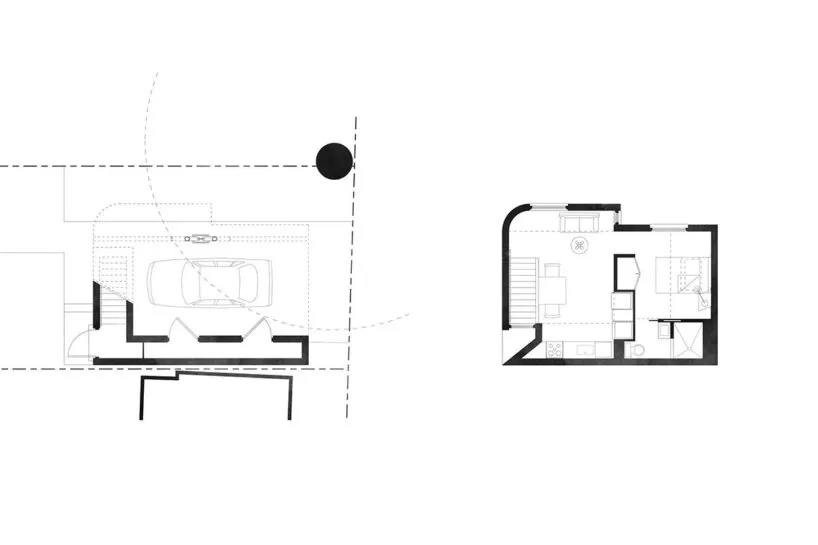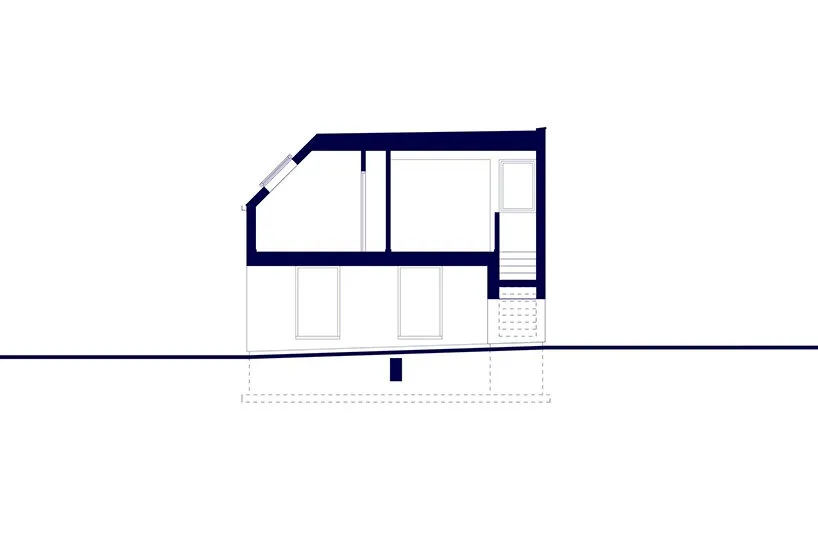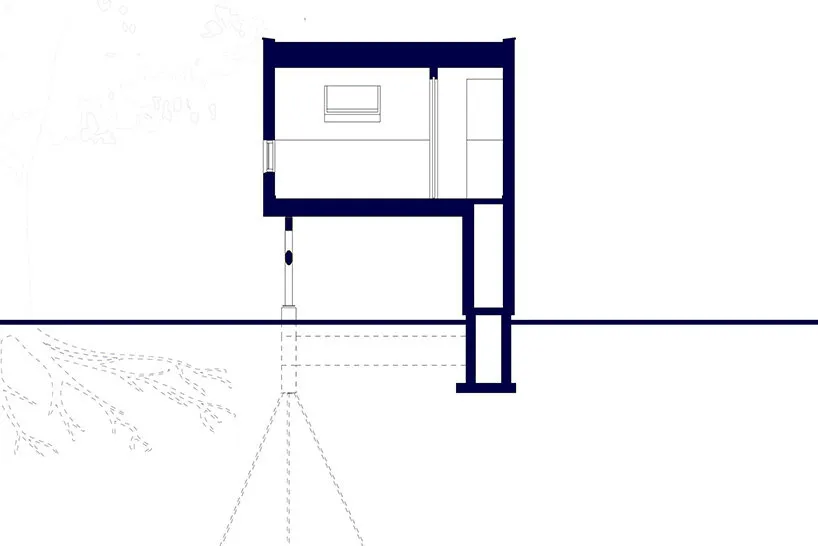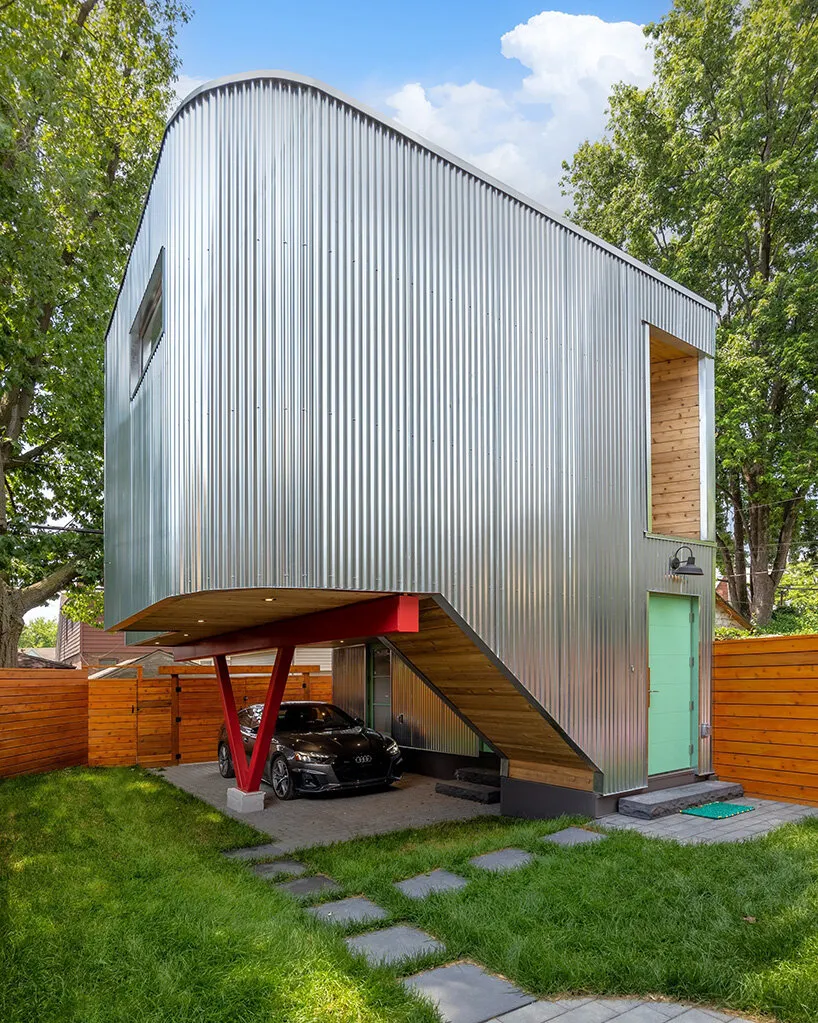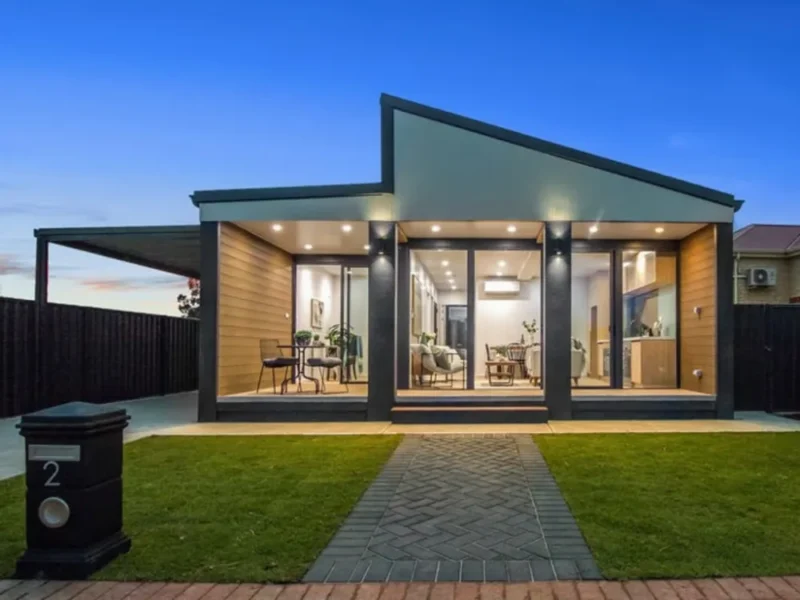🏡 Project Overview
- Weiss A+U designed a compact “laneway house” in Toronto, Canada.
- The structure is elevated above a carport and shaped to protect the roots of a mature maple tree.
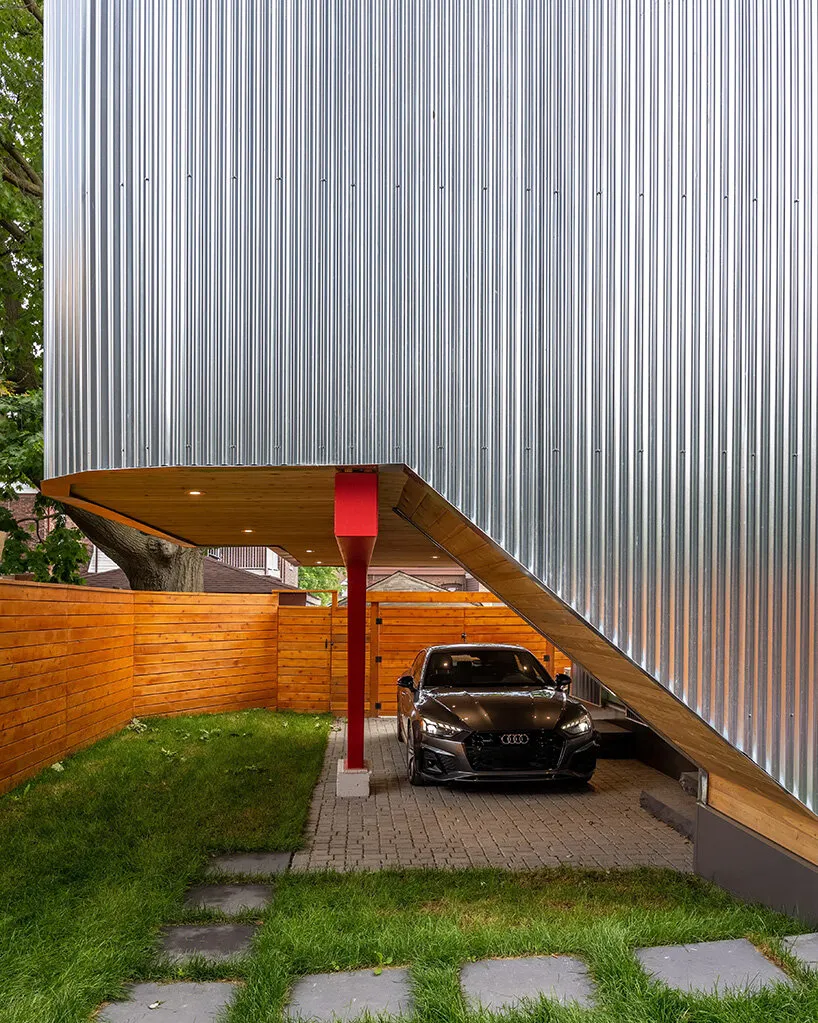
🌱 Eco-Friendly Design
- Suspended using V-shaped steel columns and a structural core to minimize environmental impact.
- Allows for airflow and water movement beneath the building, preserving the existing ecosystem.
- Meets and surpasses Ontario’s SB-12 energy efficiency standards.
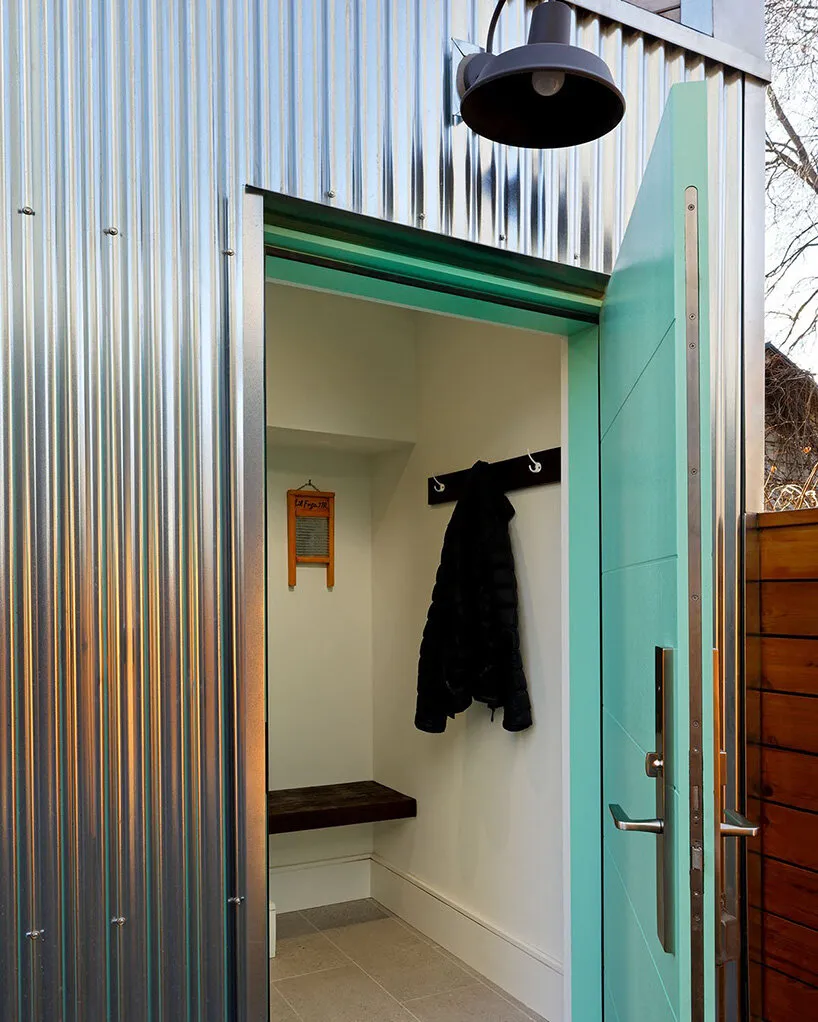
🚗 Functional Ground Level
- Open carport maintains site openness while providing EV infrastructure.
- Uses natural cedar cladding for warmth and contrast with the metallic upper level.
🏠 Adaptable Interior Use
- Designed for future flexibility: suitable as a secondary suite for adult children or live-in caregivers.
- Aligns with the family’s long-term goal of aging in place.
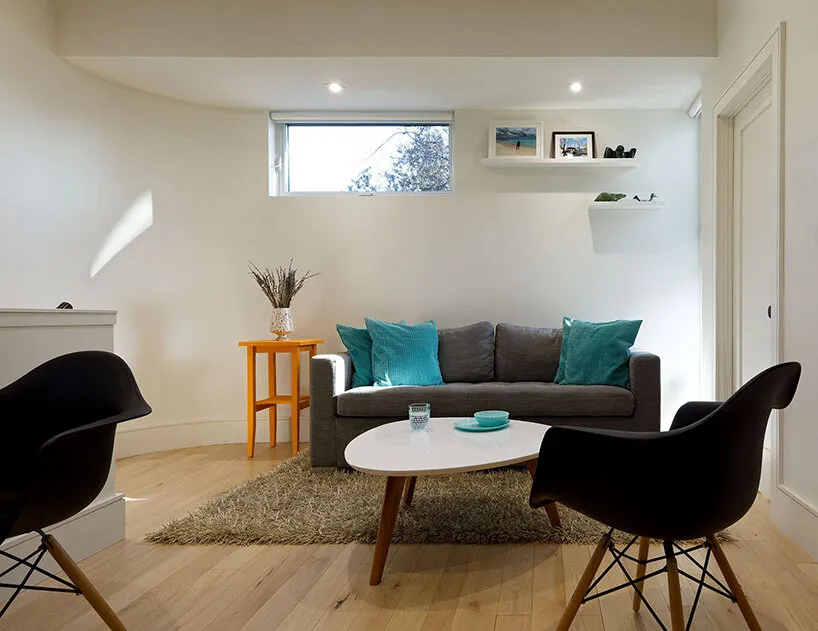
🌆 Urban Compatibility
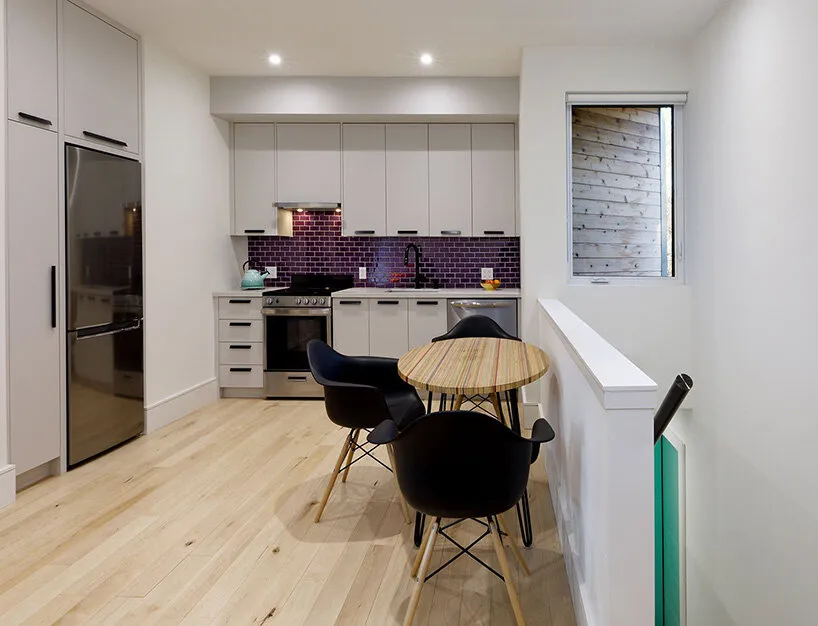
- Compact and low-impact, tailored to Toronto’s densification goals.
- Avoids overbuilding on the tight urban plot.
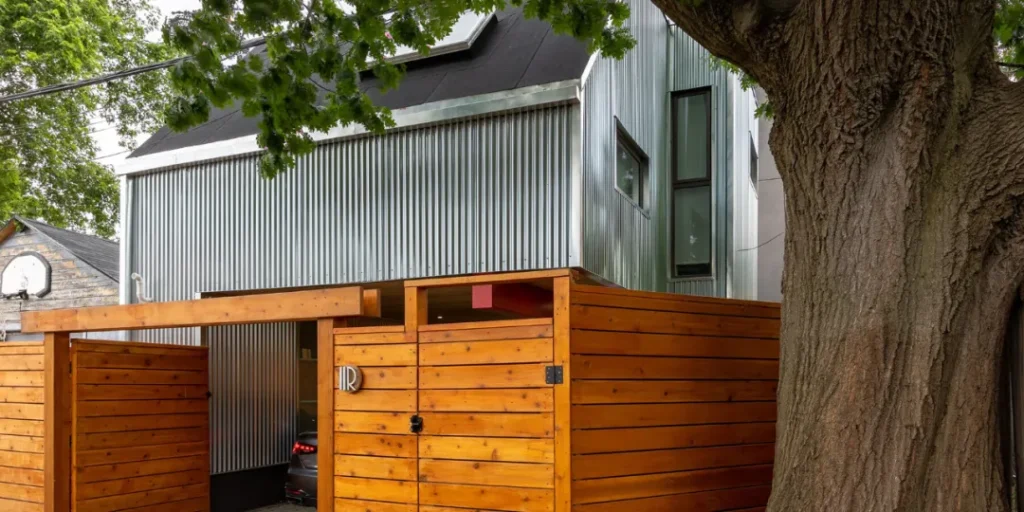
Let me know if you’d like a visual concept or more examples of creative small-space architecture like this one!
