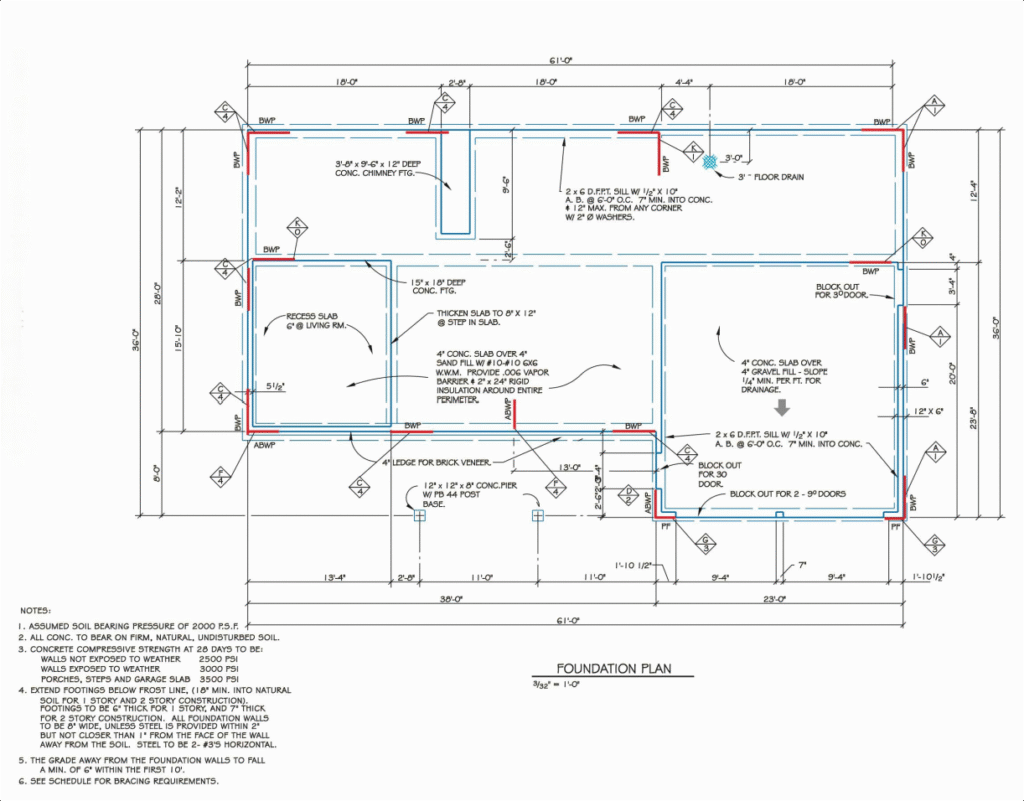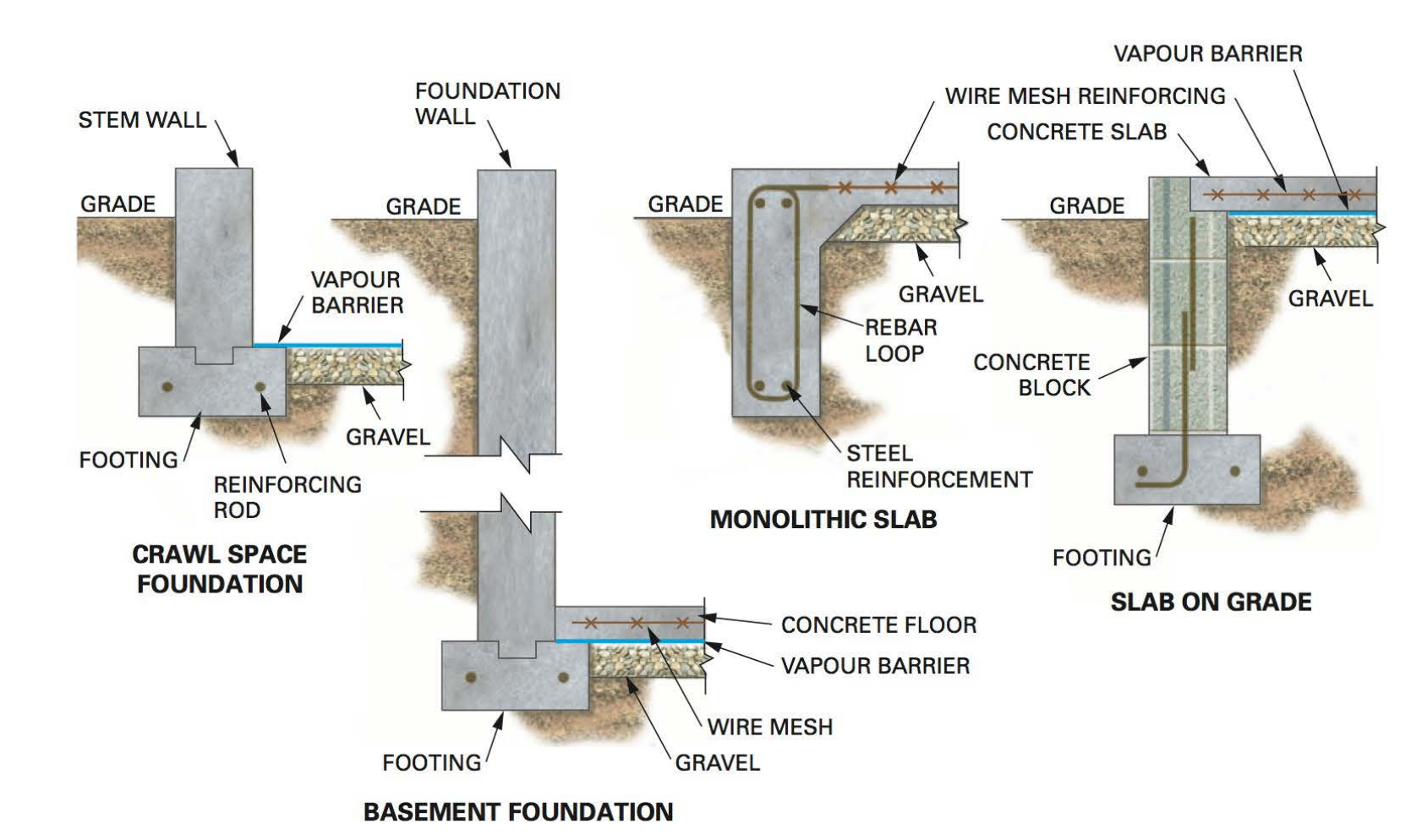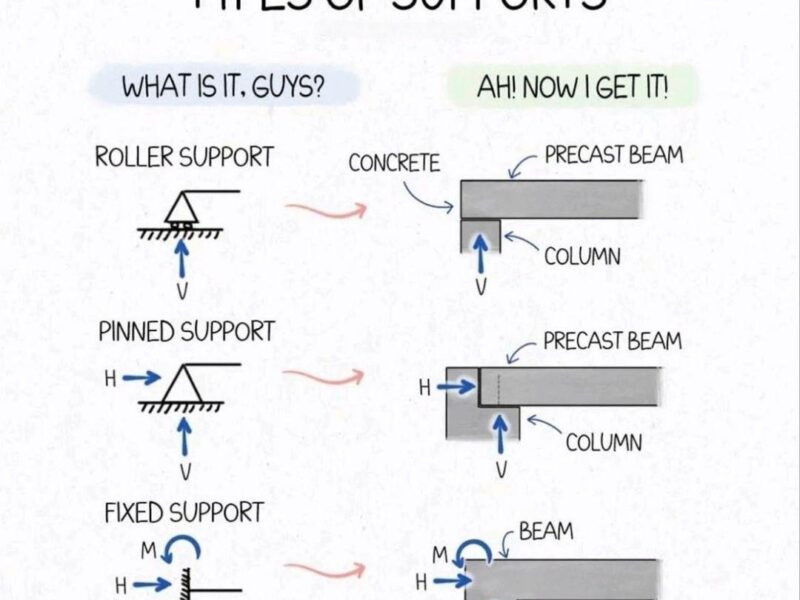The foundation plan is drawn at the same scale as the floor plan. It is a view from above of a horizontal cut through the foundation. Great care must be taken when reading the foundation plan so that no mistakes are made. A mistake in the foundation affects the whole structure, and generally requires adjustments throughout the constructton process.
Two commonly used types of foundations are those having a crawl space, or basement below grade, and those with a concrete slab floor at grade level.
The crawl space is the area enclosed by the foundation between the ground and the floor above. A minimum distance of 18 inches ( 457 mm) from the ground to the floor and 12 inches (305 mm) from the ground to the bottom of any beam is required. The ground is covered with a plastic sheet, called a vapour barrier, to prevent moisture rising from the ground from penetrating into the floor frame above.
A foundation enclosing a basement is similar to that of a crawl space except the walls are higher, windows and doors may be installed, and a concrete floor is provided below grade. The basement may be used for an additional living area, a garage, a utility room, or workshop.

Whether the foundation supports a floor using closely spaced floor joists or more widely spaced post-and-beam construction, the information given in the foundation plan is similar.
The inside and outside of the foundation wall are clearly outlined. Dashed lines on both sides of the wall show the location of the foundation footing. The type, size, and spacing of anchor bolts are shown by a notation. Wall openings for windows, doors, or crawl space access and vents are shown with appropriate symbols and noted. Small retaining walls of concrete or metal, called areaways, that hold earth away from windows that are below grade may be shown.
Walls for stoops or platforms for entrances are shown. A notation is made in regard to the material with which to fill the enclosed area and cap the surface. Other footings shown by dashed lines include those for chimneys, fireplaces, and columns or posts.
Columns or posts support girders shown by a series of long and short dashes directly over the centre of the columns. A recess in the foundation wall, called a beam pocket, is used to support the ends of the girder is shown; the recess may also be called a girder pocket. Notations are made to identify all of these items.

