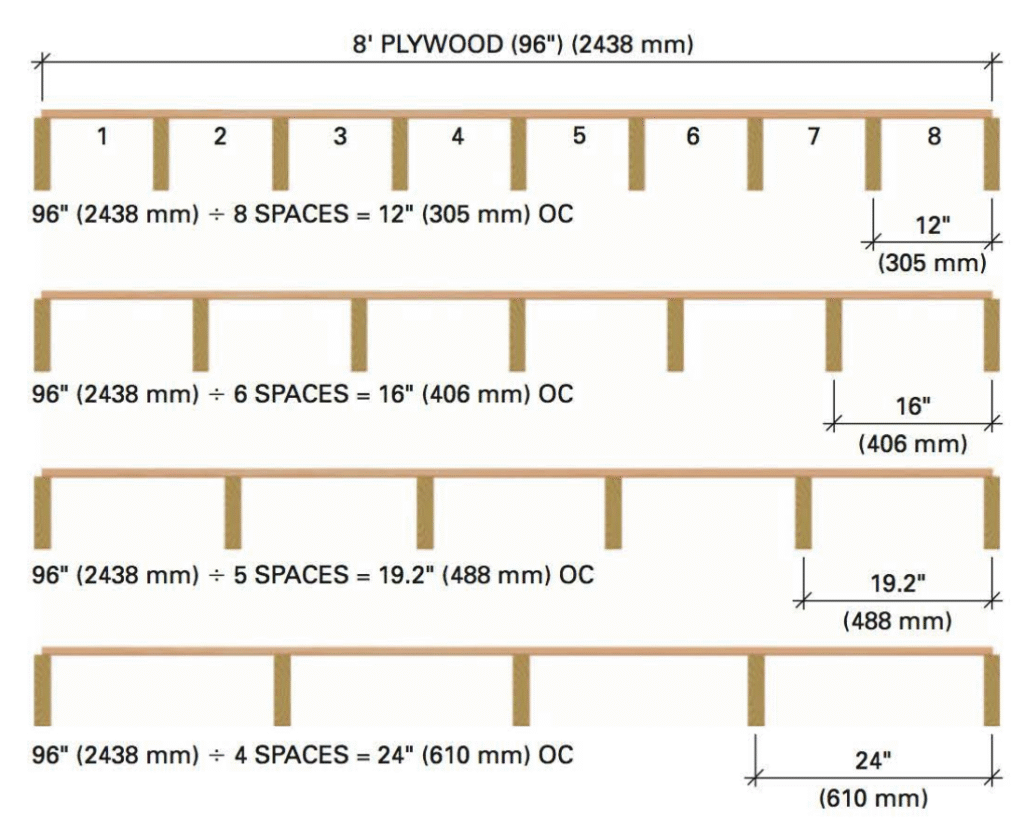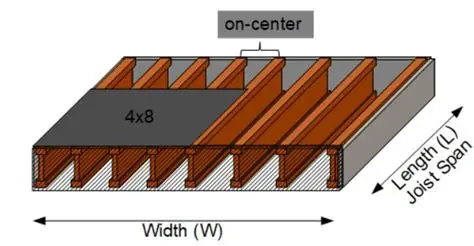Joists are generally spaced 16 inches (406 mm) OC in conventional framing. They may be spaced
12, 16, 19.2, or 24 inches (305, 488, or 610 mm) OC, depending on the type of construction and the load. The joist spacing is designed so that an 8-foot (2.4 m) section of plywood is fully supported at its ends. Dividing 96 by the number of joist spaces in that section gives the OC. The size of floor joists should be determined from the construction drawings.
On-centre spacing is determined by dividing the length of a sheet of plywood by the number of joist spaces under it.



