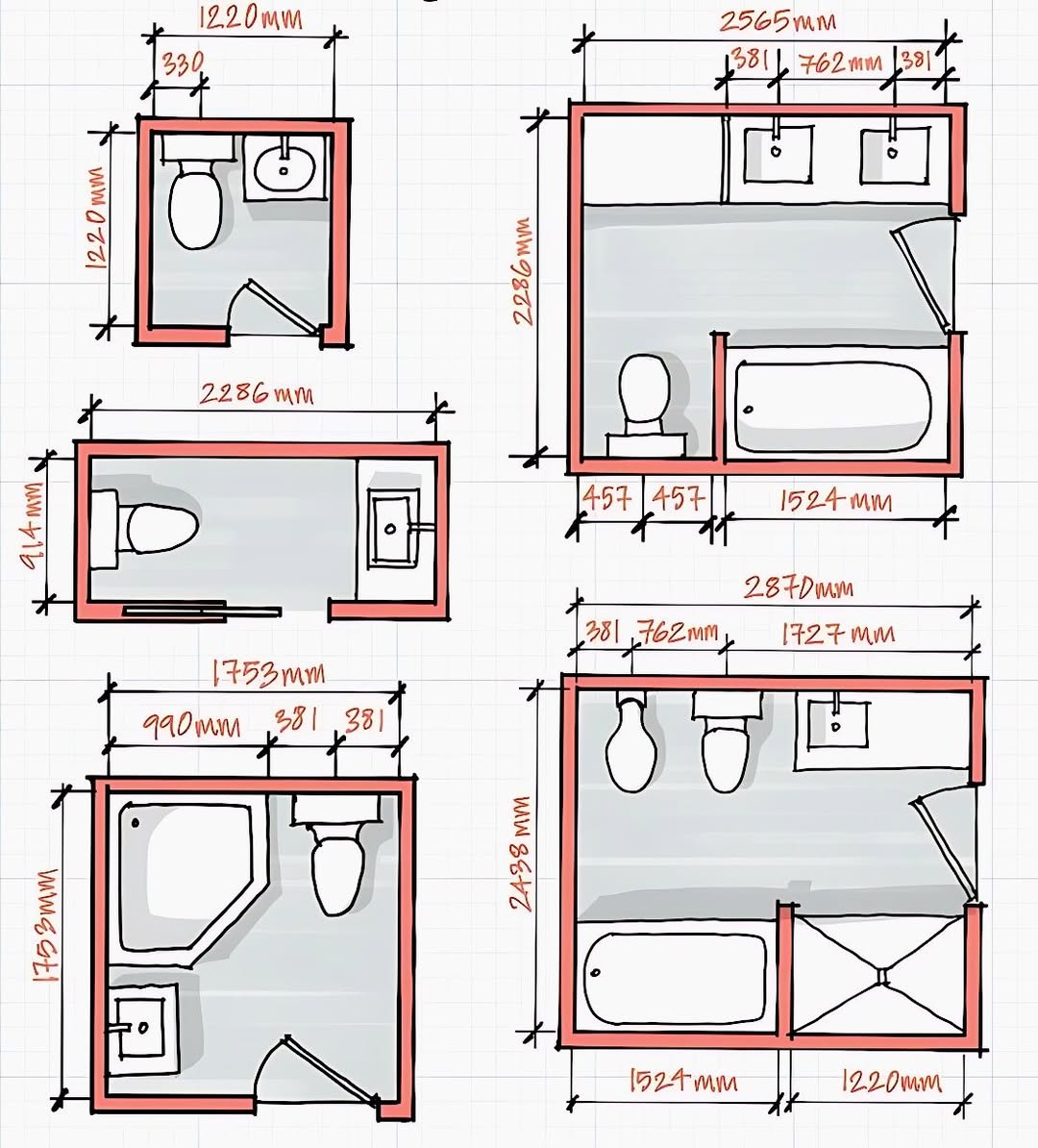1. Top Left Bathroom:
* Dimensions: Approximately 1220mm (width) x 1220mm (length). This is a very compact, almost square bathroom.
* Fixtures: Features a toilet on one wall and a small sink on the opposite wall. A shower area is indicated by a corner cut-off, suggesting a corner shower.
* Layout: Simple and functional for a small space, possibly a half-bath or a very compact full bathroom with a corner shower.
2. Middle Left Bathroom:
* Dimensions: Approximately 2286mm (length) x 914mm (width). This is a narrow, rectangular bathroom.
* Fixtures: Contains a toilet and a sink aligned along one long wall. A shower is indicated at one end.
* Layout: A “galley” style bathroom, where fixtures are placed along one side, suitable for long, narrow spaces.
3. Bottom Left Bathroom:
* Dimensions: Approximately 1753mm (width) x 1753mm (length). This is a square-ish bathroom.
* Fixtures: Includes a toilet, a sink, and a corner bathtub.
* Layout: Efficient use of a square footprint to fit a full set of bathroom fixtures, with the corner tub optimizing space.
4. Top Right Bathroom:
* Dimensions: Approximately 2565mm (length) x 2286mm (width). This is a spacious rectangular bathroom.
* Fixtures: Features a toilet, a full bathtub, and a double vanity (two sinks) along one wall.
* Layout: Designed for comfort and convenience, allowing for two people to use the sinks simultaneously. The full tub provides a complete bathing option.
5. Middle Right Bathroom (smaller segment of Top Right plan):
* This appears to be a detail or a section of the larger top-right bathroom.
* Dimensions: 2870mm (width) x 1524mm (length for the tub portion) and 457mm + 457mm for fixture spacing.
* Fixtures: Shows a toilet and a full bathtub.
6. Bottom Right Bathroom:
* Dimensions: Approximately 2870mm (length) x 2438mm (width). This is the largest and most luxurious layout shown.
* Fixtures: Features two toilets (one private, one open), a large bathtub, and a double vanity (two sinks). A corner shower is also indicated.
* Layout: This design offers maximum functionality and luxury, with separate areas for the toilet, a large bathing area, and a spacious vanity. The two toilets might indicate one is a bidet or simply an additional toilet for convenience in a larger bathroom suite. The corner shower is also separate from the tub.
Common Elements and Details:
* Dimensions: All dimensions are clearly labeled in millimeters (mm) with crosshairs and measurement lines, providing precise sizing.
* Fixtures: Standard symbols are used for toilets, sinks, bathtubs, and showers.
* Walls: Indicated by thick lines.
* Door Swings: Suggested by angled lines, showing how doors would open (though the actual door outlines are not fully drawn).
* Gridded Background: The underlying grid helps in visually estimating proportions.
Overall Purpose:
This collection serves as a visual catalog of various bathroom design possibilities, ranging from very compact to spacious and luxurious. It demonstrates how different combinations and arrangements of standard fixtures can fit into various room dimensions, helping in the planning and design phase of a renovation or new construction project.
