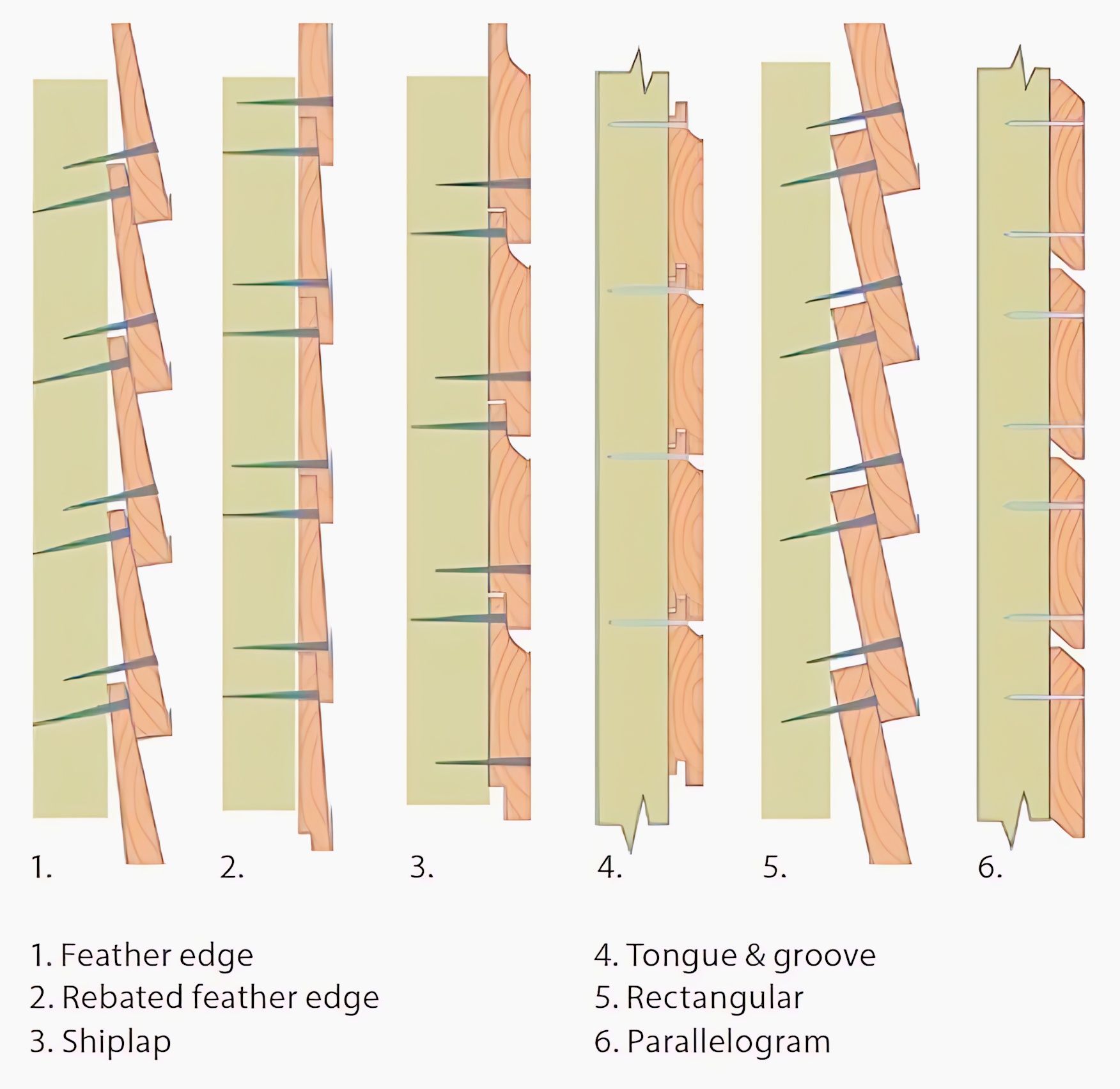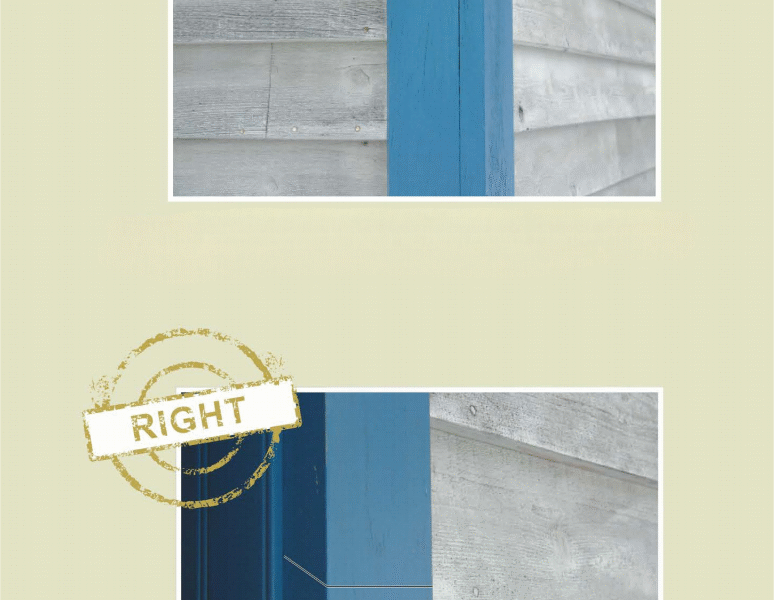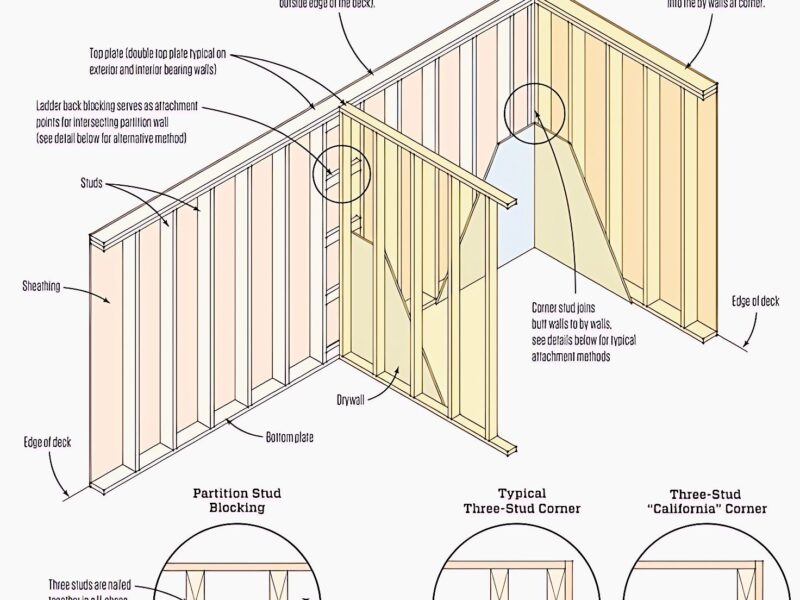1. Feather edge:
* Description: This is a classic overlapping siding where each board is tapered in cross-section, thinner at one edge and thicker at the other. The thicker, lower edge of one board overlaps the thinner, upper edge of the board below it. The nails are driven through the thicker part of the board into the wall sheathing, often hidden by the overlap of the board above.
* Appearance: Creates a textured, horizontal line pattern with distinct shadows where the boards overlap.
* Common Use: Historically used on barns, sheds, and traditional homes. Provides good weather protection due to the overlap.
2. Rebated feather edge:
* Description: Similar to the standard feather edge, but with a “rebate” (a groove or notch) cut into the back of the thicker edge. This allows for a slightly tighter fit and often creates a more defined shadow line. The thinner edge of the board above fits into this rebate.
* Appearance: A more uniform and often neater appearance than plain feather edge due to the consistent overlap created by the rebate.
* Common Use: Used for residential and commercial siding, offering enhanced weatherproofing and a cleaner aesthetic.
3. Shiplap:
* Description: Shiplap boards have a rabbet (a groove cut into the edge) on opposite sides, allowing them to overlap and interlock snugly. One board’s lower edge fits into the upper edge of the board below it. The joint creates a slight gap or “reveal” between the boards when installed. Nails are typically driven through the overlap, securing both boards.
* Appearance: Creates a distinct, horizontal line with a small, consistent reveal. It has a cleaner, flatter look than feather edge.
* Common Use: Very popular for both exterior siding and interior wall cladding (especially in farmhouse or rustic decor). Provides good weather protection and a relatively flat surface.
4. Tongue & groove:
* Description: This is a very common interlocking joint where one edge of the board has a protruding “tongue” and the opposite edge has a corresponding “groove.” The tongue of one board fits tightly into the groove of the adjacent board. Nails are often “blind-nailed” (driven at an angle through the tongue), making them invisible on the surface.
* Appearance: Creates a very tight, almost seamless surface, with minimal or no visible gaps between boards.
* Common Use: Widely used for flooring, paneling, ceilings, and interior walls where a smooth, continuous surface is desired. It offers excellent structural integrity and weather resistance when properly installed.
5. Rectangular:
* Description: This illustrates a basic vertical installation of rectangular boards. The boards are simply flat, uniform planks installed side by side with a gap between them. This gap can be covered by a thin strip of wood (a “batten”) in a “board and batten” style (though only the board is shown here), or left open for a more open-jointed look. The image shows the boards slightly angled, which might represent a specific design choice or a simplified diagram of a vertical application where the boards are flat. However, the term “rectangular” most often implies simple, uniformly shaped planks.
* Appearance: Can create a very clean, modern, or rustic look depending on the spacing and presence of battens.
* Common Use: Often used for vertical siding, fences, or decorative wall treatments.
6. Parallelogram:
* Description: This shows boards with a parallelogram cross-section, meaning the top and bottom faces are parallel, but the sides are angled, not perpendicular to the faces. When installed, these boards create an angled, often open, joint between them. The nails are driven directly through the board into the sheathing.
* Appearance: Creates a distinctive, highly textured, and often three-dimensional effect with deep shadow lines. The angled profile can direct water flow efficiently.
* Common Use: Often used in contemporary or modern architecture for unique facade treatments, rain screens, and decorative cladding where a specific visual texture is desired. It allows for airflow behind the cladding.


