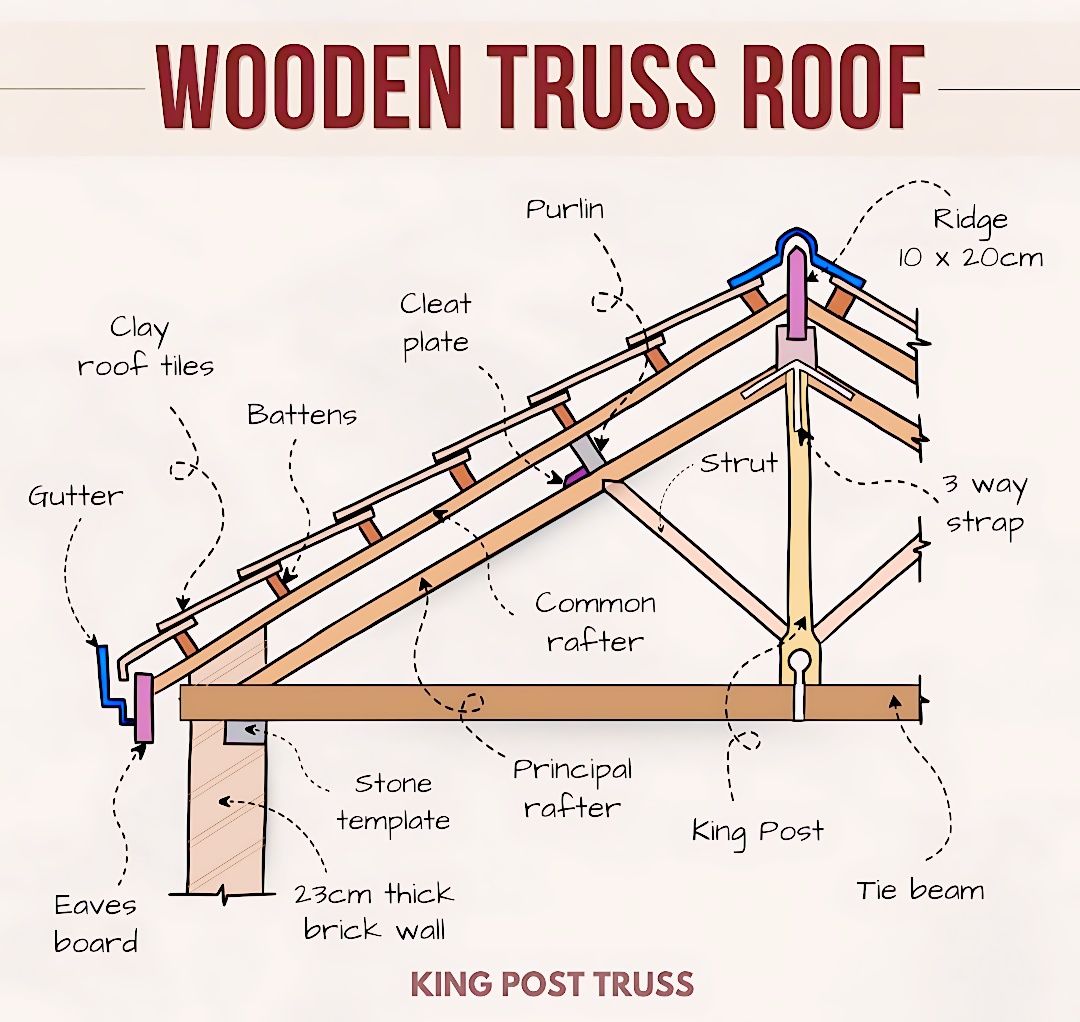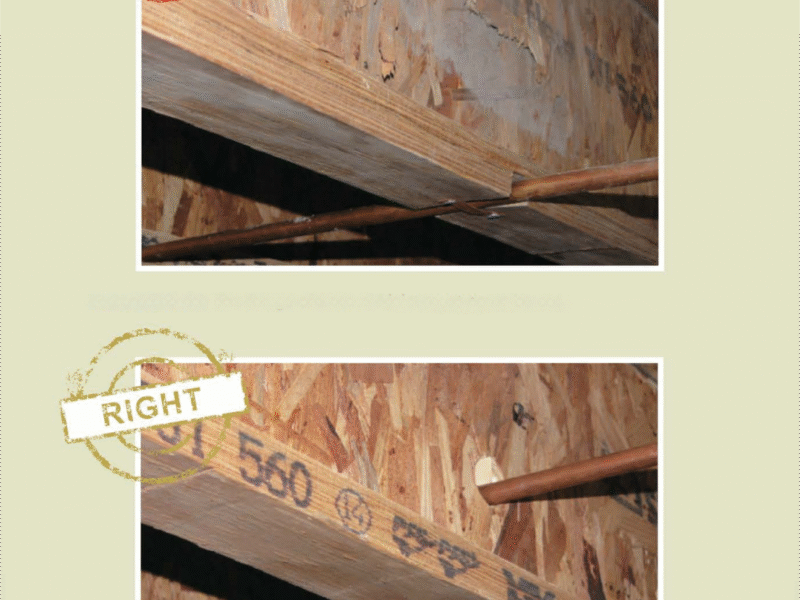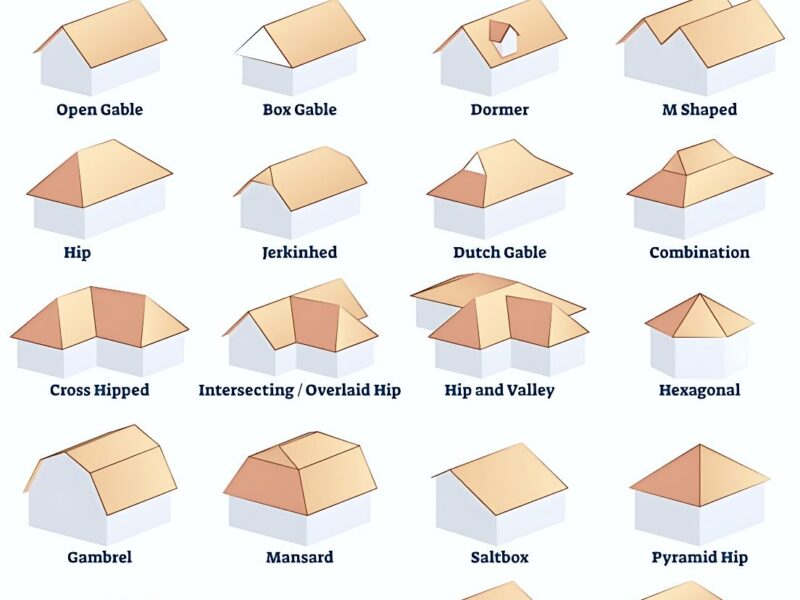Overall Purpose:
The diagram clearly illustrates the principles of a King Post Truss system, a common and efficient way to span large distances without intermediate supports. The truss uses triangular geometry, which is inherently stable, to transfer roof loads primarily in compression and tension to the supporting walls. The various components work together to ensure the roof is stable, sheds water effectively, and provides the necessary support for the roof covering.
Truss Members (The main structural framework):
1. Principal rafter: These are the main, large diagonal members of the truss that extend from the tie beam up to the ridge. They form the primary slope of the roof.
* Function: Carry the load of the roof covering and transfer it down to the tie beam and supporting walls.
2. Tie beam: The horizontal bottom chord of the truss, connecting the bases of the principal rafters.
* Function: Prevents the outward spreading (thrust) of the principal rafters, keeping the walls from being pushed outwards. It also serves as the ceiling joist for the space below.
3. King Post: A central vertical member connecting the ridge (or the junction of the principal rafters) down to the center of the tie beam.
* Function: Supports the principal rafters at the ridge and helps to transfer loads from the ridge down to the tie beam, preventing the tie beam from sagging in the middle.
4. Strut: Diagonal members connecting the lower part of the principal rafters to the king post.
* Function: Provide intermediate support to the principal rafters, reducing their span and preventing them from bending or sagging.
Roof Covering and Ancillary Components:
1. Ridge (10 x 20cm): The highest point of the roof where the two slopes meet. The label indicates a timber beam or board forming the ridge.
* Function: Provides a continuous line for the roof peak and a nailing surface for the ridge tiles.
2. Purlin: Horizontal timber members running perpendicular to the rafters, supporting the common rafters. In this diagram, they appear to be supporting the common rafters directly, or possibly providing intermediate support within a complex rafter system.
* Function: Distribute the load from the common rafters to the principal rafters or other structural elements.
3. Cleat plate: A small piece of wood or metal used to secure or provide a bearing surface for other components. In this context, it might be helping to secure purlins or battens.
4. 3 way strap: A metal connector (often galvanized steel) used to join three timber members at a junction, providing strong mechanical fastening. It’s shown connecting a common rafter, a strut, and possibly another member.
* Function: Enhances the structural integrity of the joint, preventing movement or separation.
5. Common rafter: Smaller diagonal timber members running from the eave up to the ridge, typically spaced more closely together than principal rafters.
* Function: Directly support the roof battens and roof covering.
6. Battens: Horizontal strips of wood fixed perpendicular to the common rafters.
* Function: Provide a uniform surface for attaching the roof tiles and create a small air gap for ventilation under the tiles.
7. Clay roof tiles: The outermost layer of the roof, laid in overlapping courses.
* Function: Provide the primary weather protection, shedding water.
8. Gutter: A channel installed along the eave edge of the roof.
* Function: Collects rainwater running off the roof and directs it away from the building’s foundation.
9. Eaves board: A board attached to the ends of the common rafters at the eaves.
* Function: Provides a finished edge to the eave and a surface for attaching the gutter.
Wall and Support:
1. 23cm thick brick wall: The vertical structural wall supporting the roof truss. The thickness (23cm) is a common dimension for a single-wythe brick wall.
2. Stone template: A flat stone or concrete pad placed on top of the brick wall under the principal rafter.
* Function: Provides a level bearing surface for the truss, distributes the load from the truss over a wider area of the wall, and helps prevent moisture transfer from the masonry to the timber.


