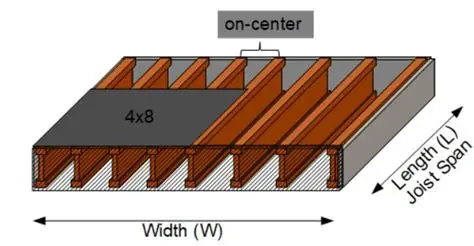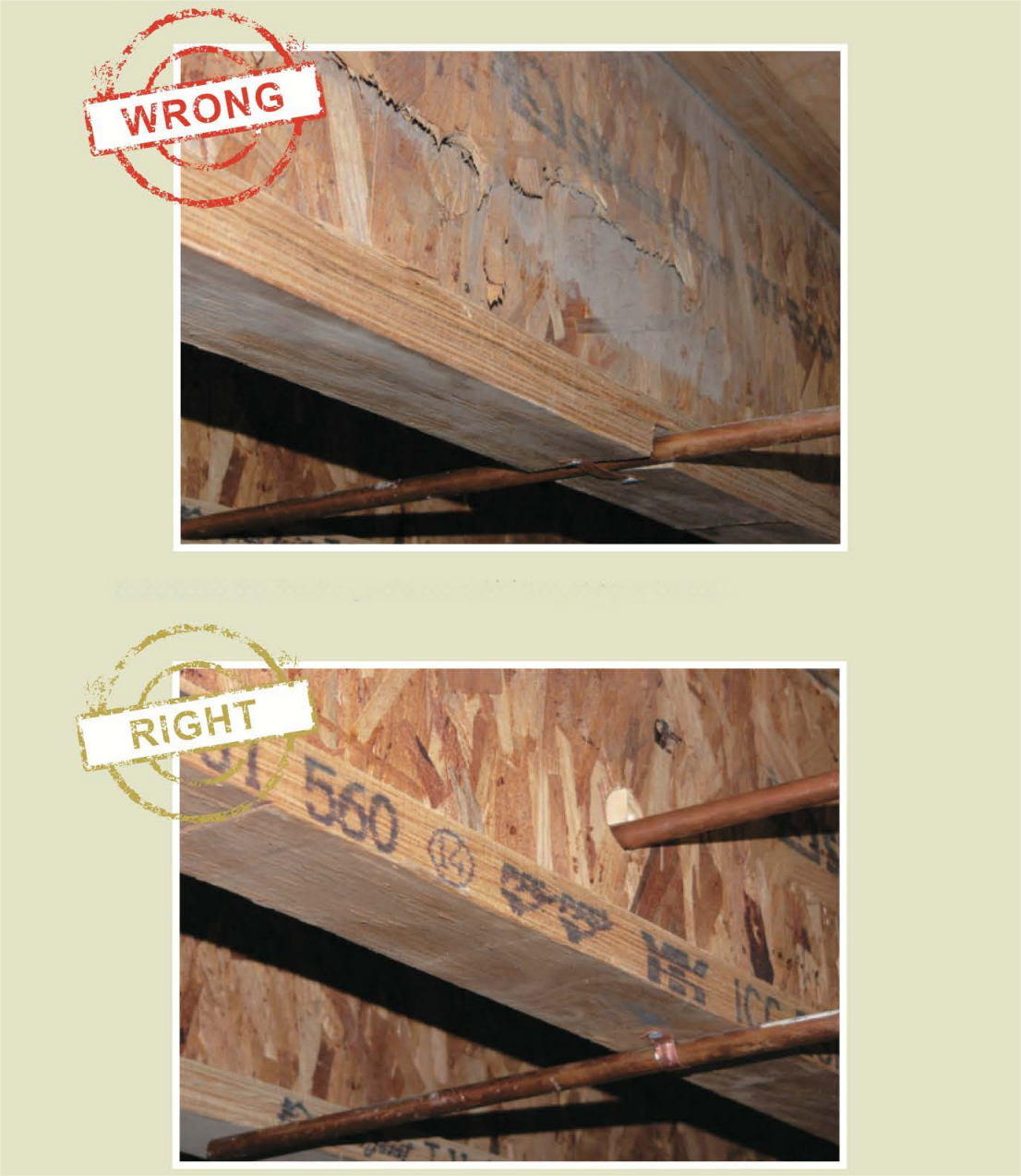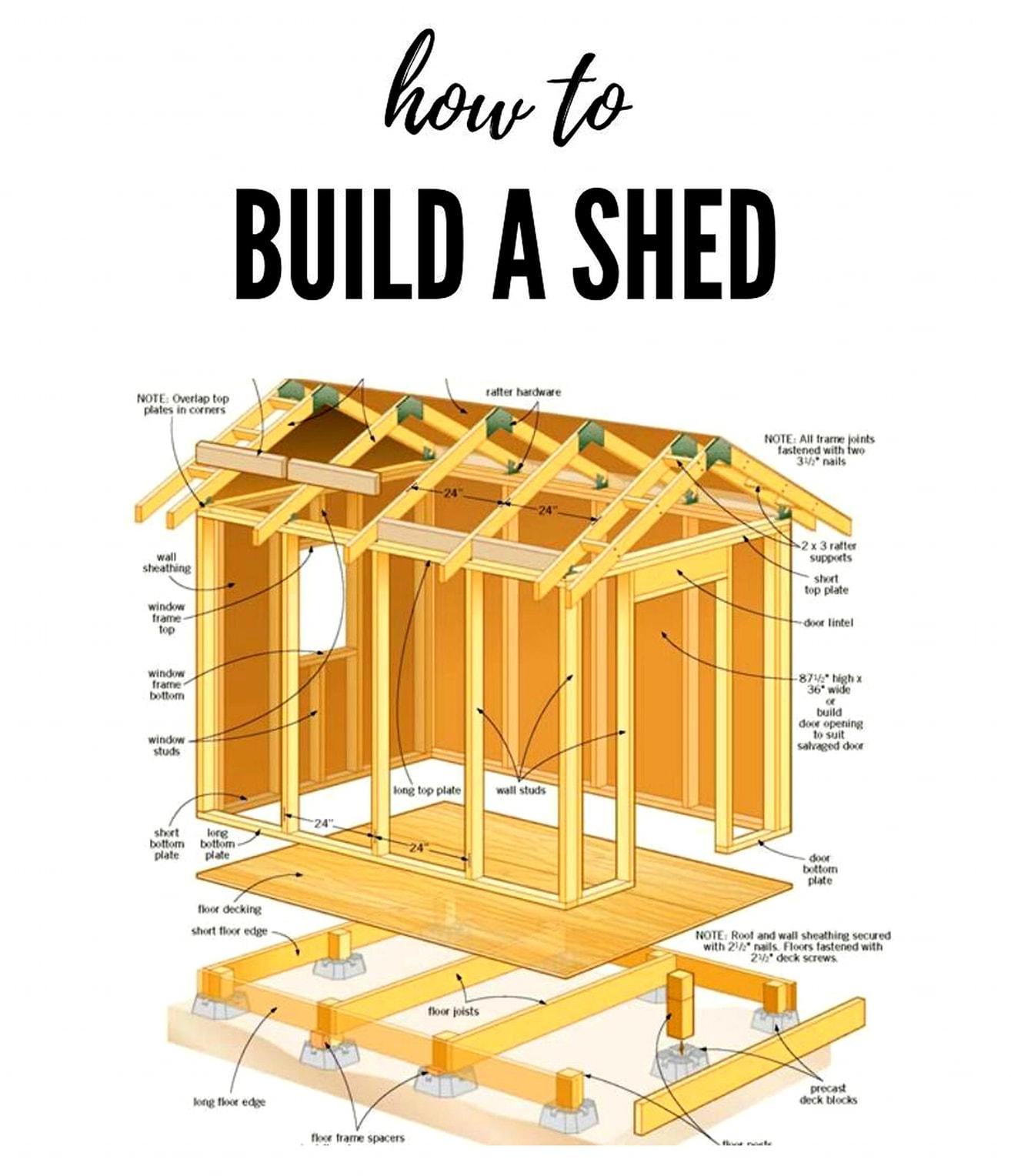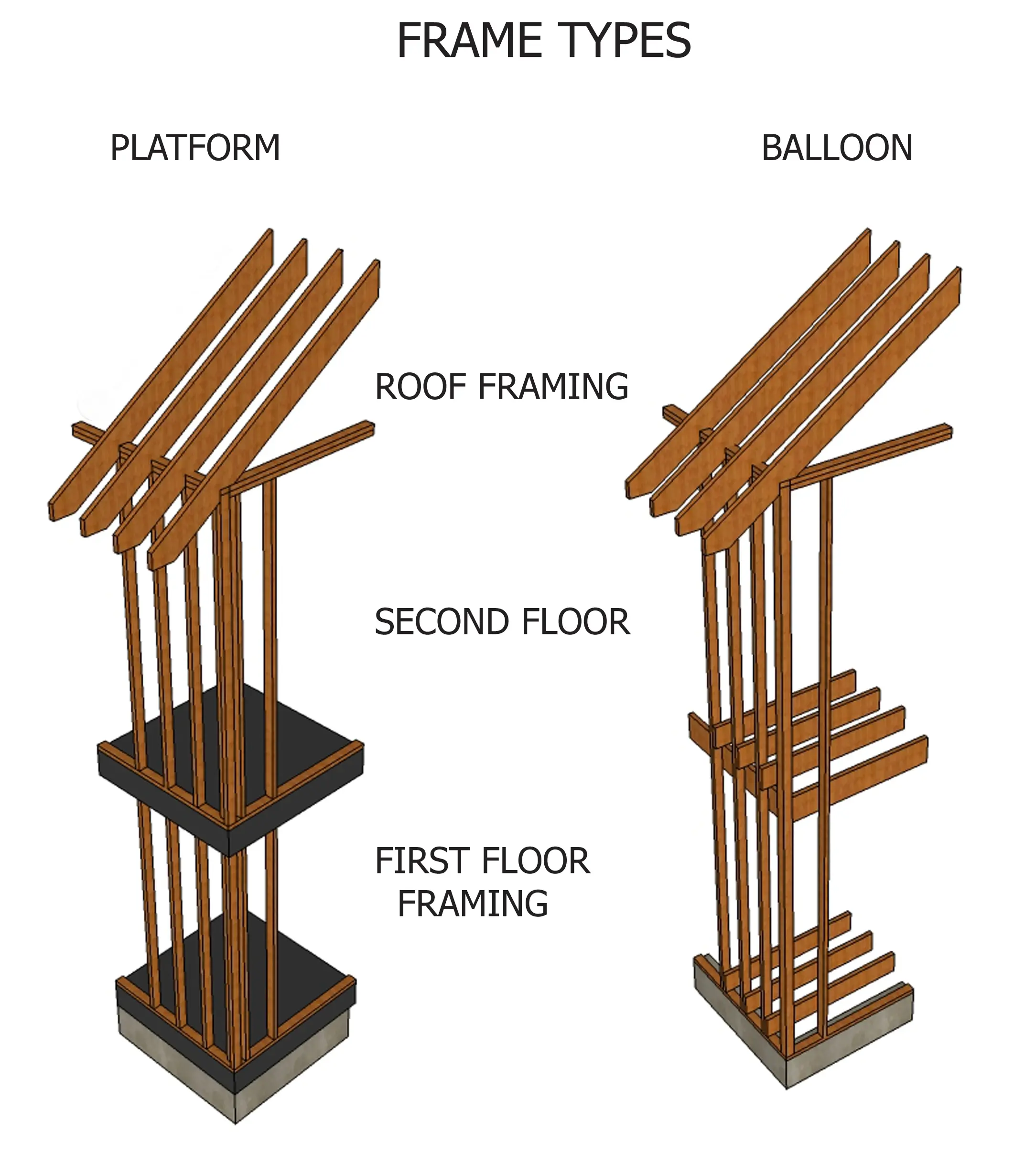Joists are generally spaced 16 inches (406 mm) OC in conventional framing. They may be spaced 12, 16, 19.2, or
Author: Mr Pepper

Introduction As global demand for sustainable building materials grows, recycled glass is emerging as a game-changer in construction. A recent

🏡 To address South Australia’s housing affordability crisis, developer Neville Roberts is importing fully furnished modular homes from large factories
Load More

















